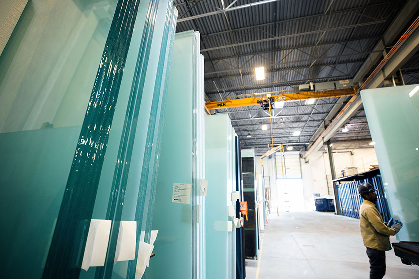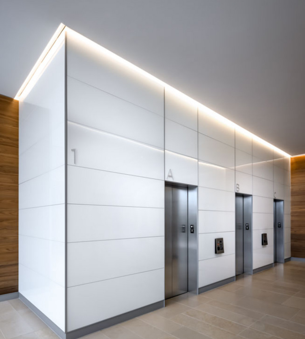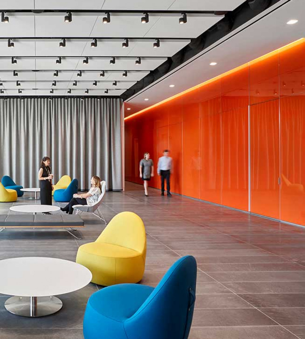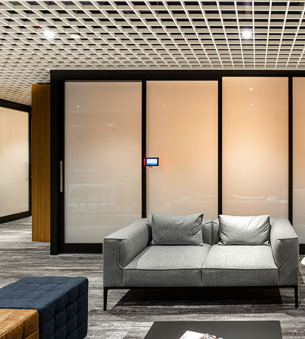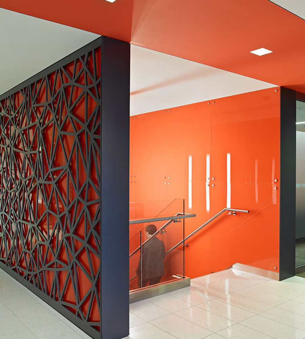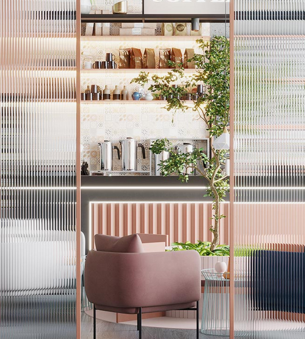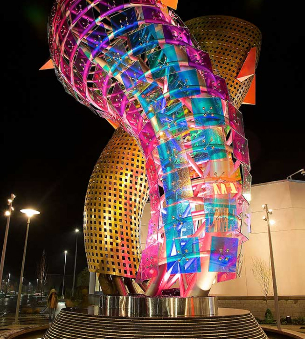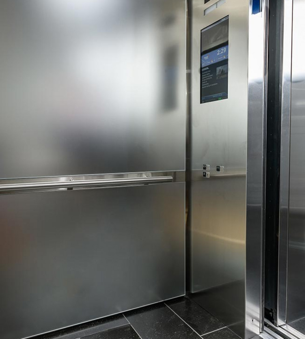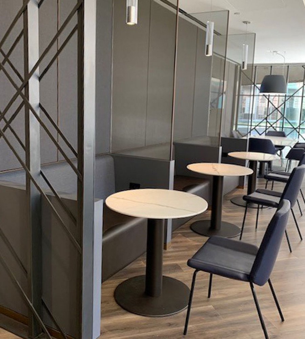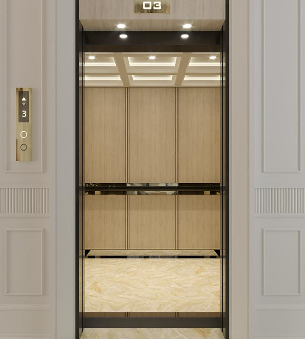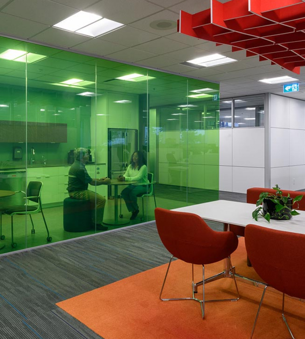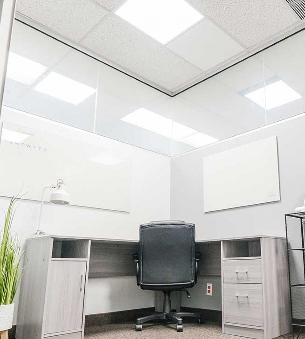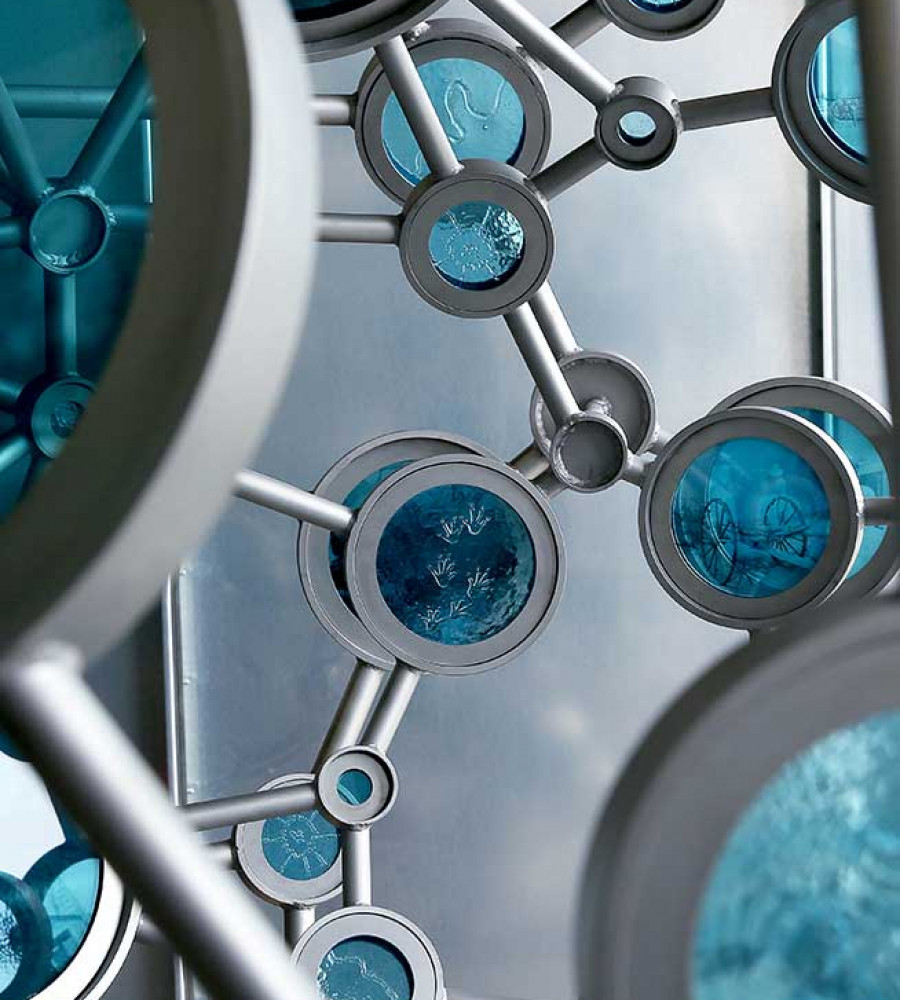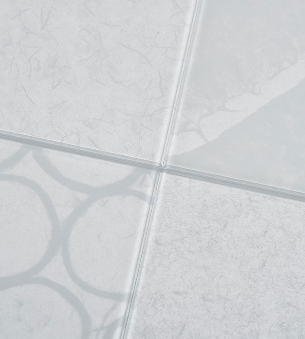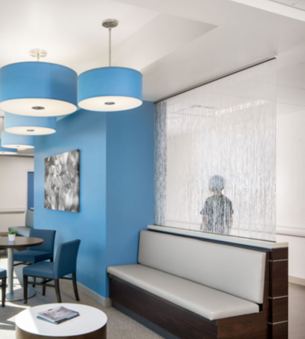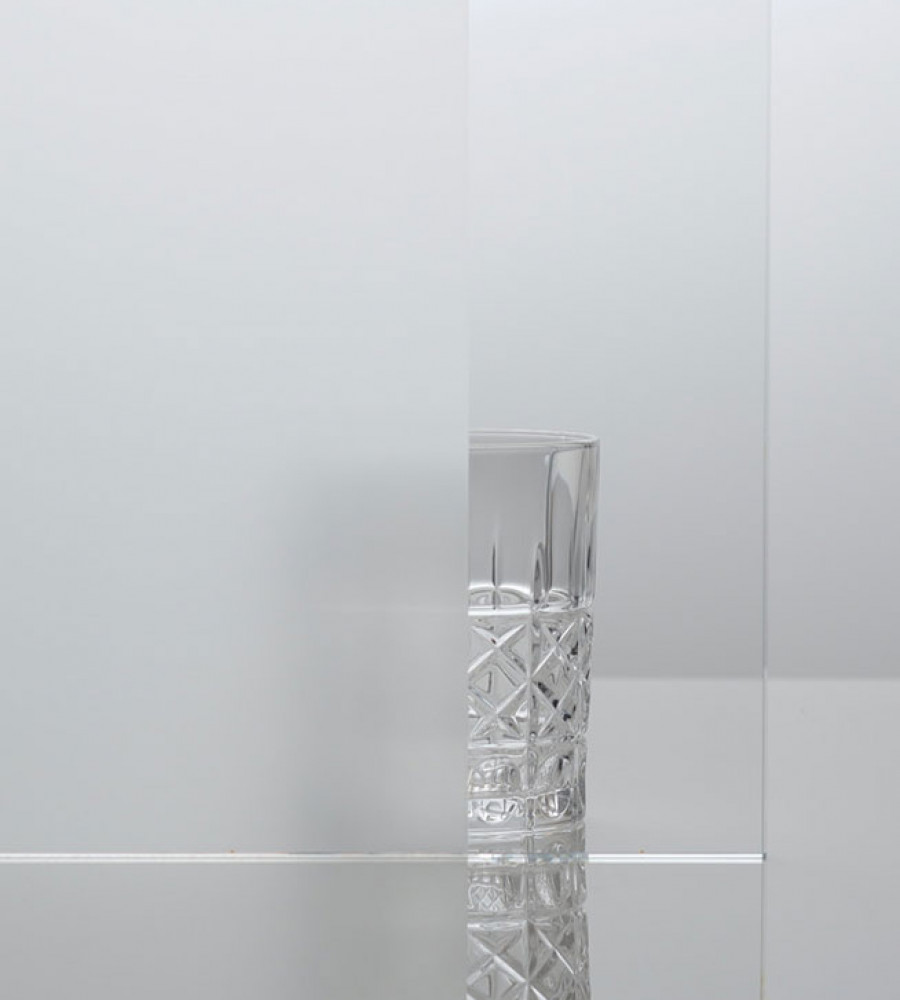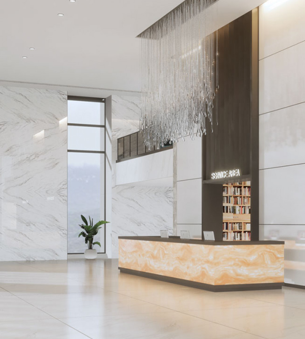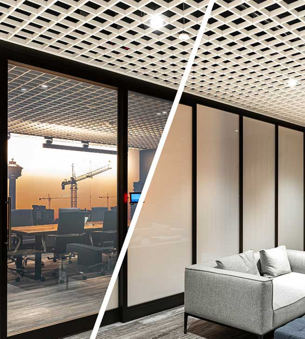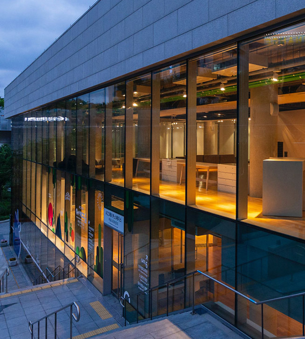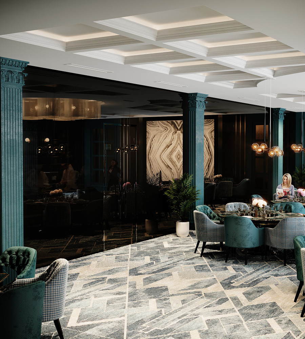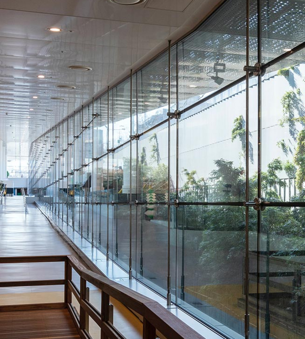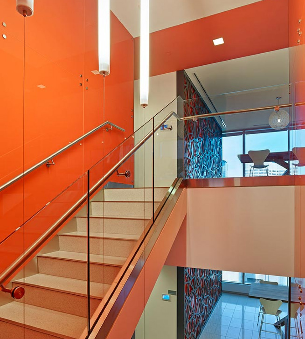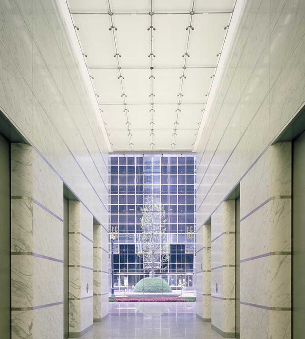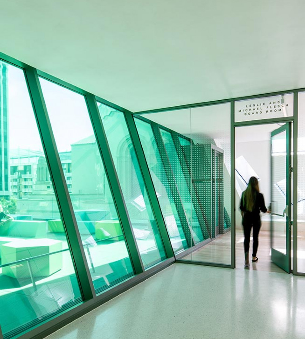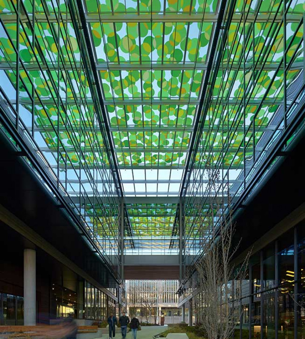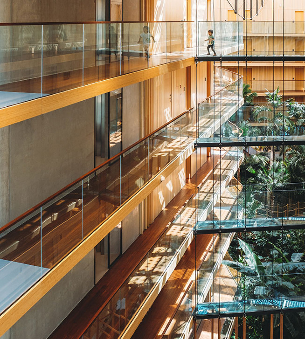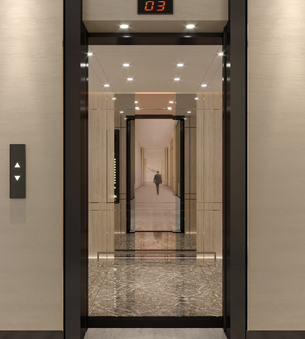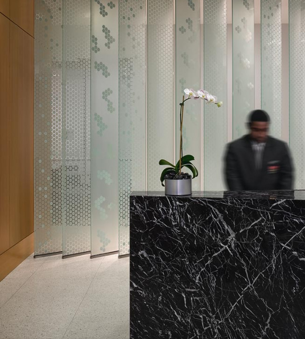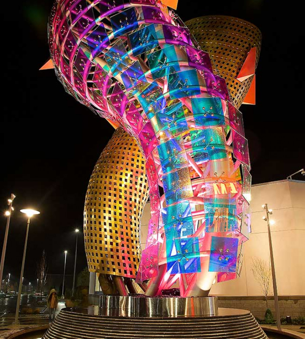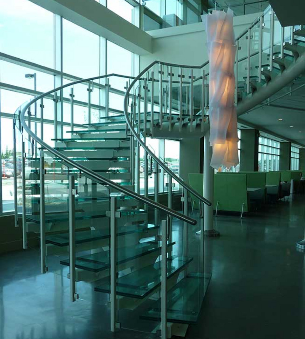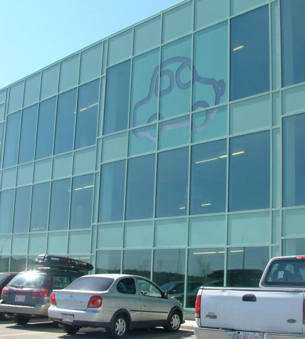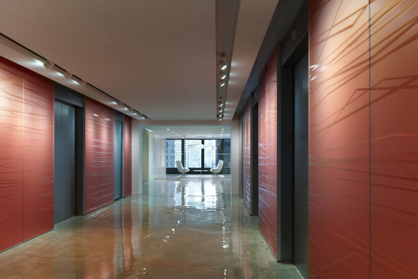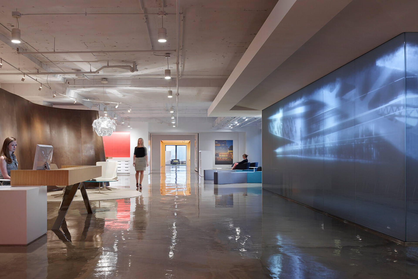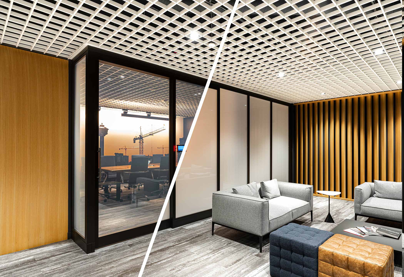Corporate
Amazon Vulcan Block 44
Printed patterns to a solid color adds another layer of stunning.

Location
Chicago, IL
Application
Glass Marker Boards,Glass Wall Cladding,Glass Partitions and Doors
Industry
Corporate
Type of Glass
Graphics,Magnetic & Projectable,Solid Color
The Story
To make the process slightly more challenging, Cannon's team was comprised of several designers with varying creative concepts to incorporate into the design. The overarching theme to all of the input was something atypical, which resulted in a custom decorative glass elevator lobby that was both orange and metallic-looking. A multitude of processes was required to create this vision, starting with a colored interlayer laminated between two panels of glass. The inboard lite has a silvered coating that causes a reflection of the colored interlayer, which is then diffused with a ceramic frit design on the first surface of the glass. The finished glass wall panels are truly stunning, and create a welcoming environment for visitors and employees.
The updates to the Cannon Design Chicago office, which also incorporated a dynamic workplace strategy, served as a prototype for their multiple other locations around the world. The solution incorporated an open-concept environment and enhanced workspace flexibility with the introduction of over 20 alternative workplace settings. The approximately 200 office employees are now able to occupy a single, contiguous 60,000 square foot floor that bridges between two buildings. This space represents a 20% reduction from the firm's previous 72,000 ft2 footprint while allowing for an increase in collaborative workspace.
Our Team
Architect
PDR Corp
Sales Rep
Specified Components Inc. Texas
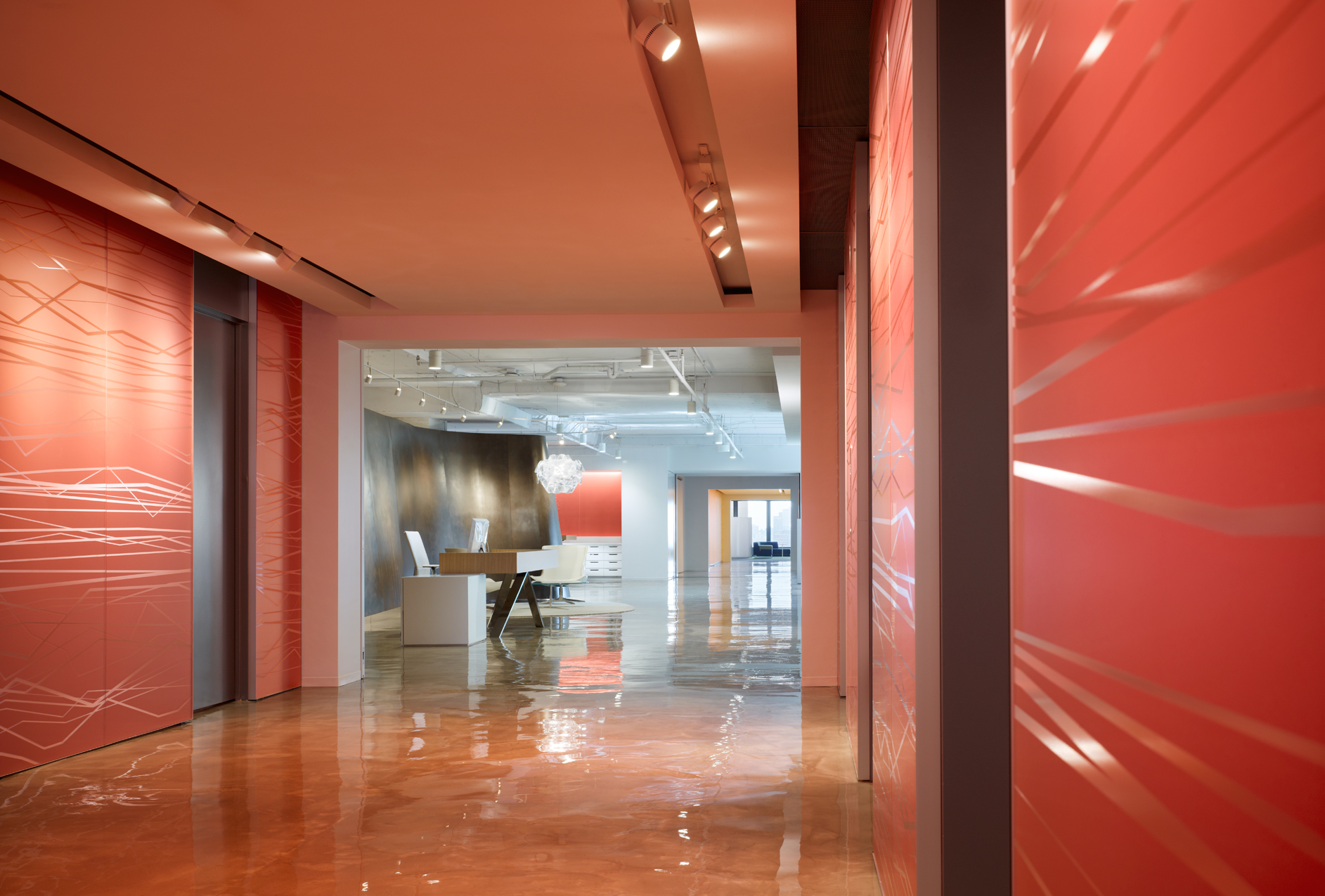
Love what you see?
Explore possibilities with
Have a vision? — Not sure how to achieve it?
Let us help you bring that vision to life.
